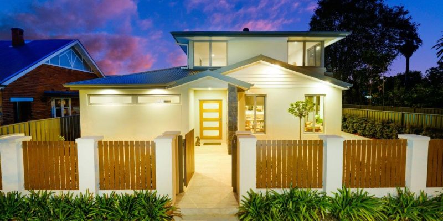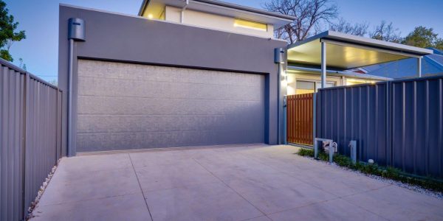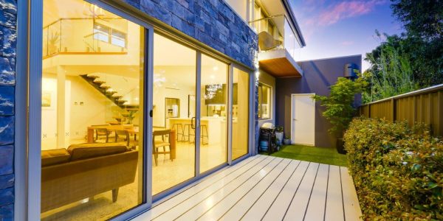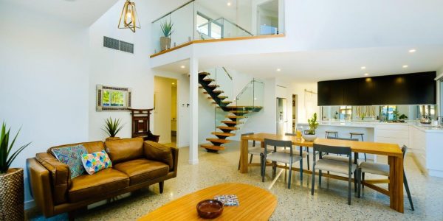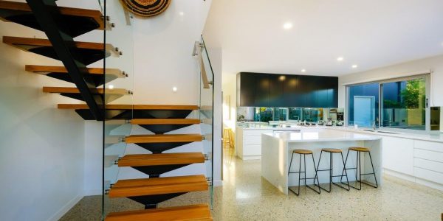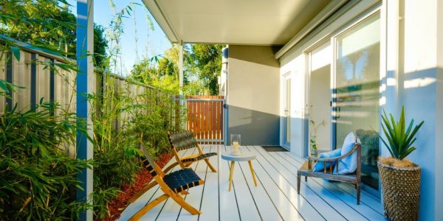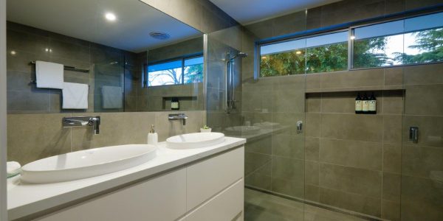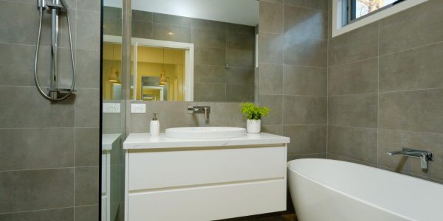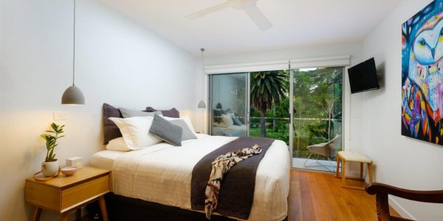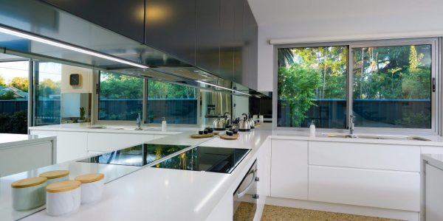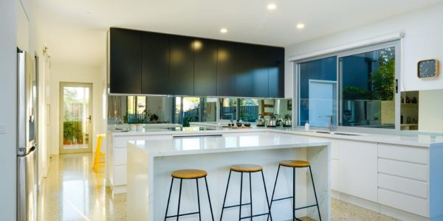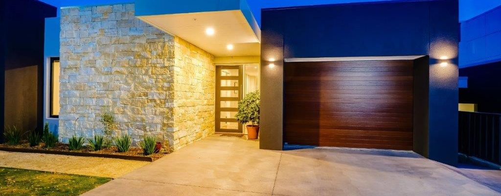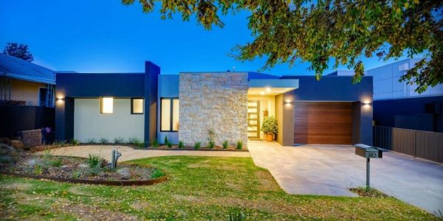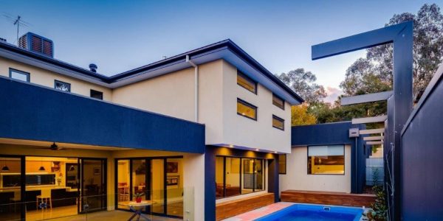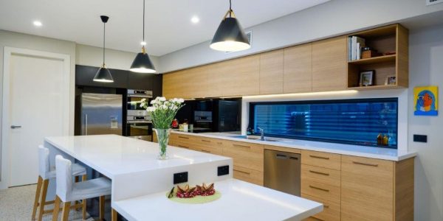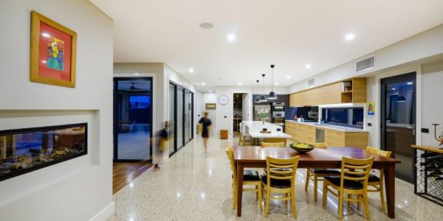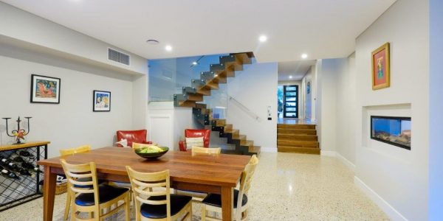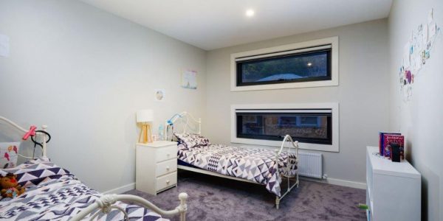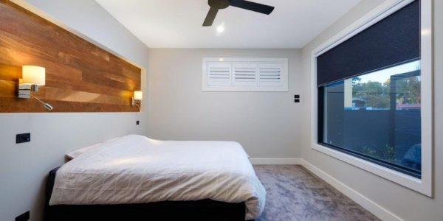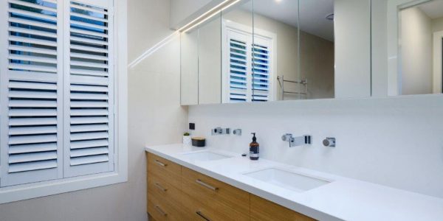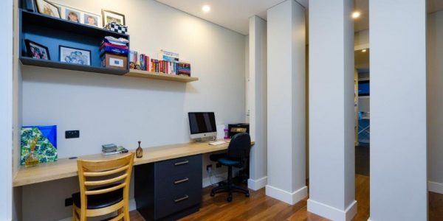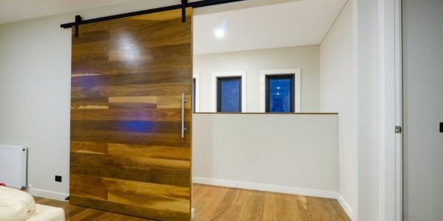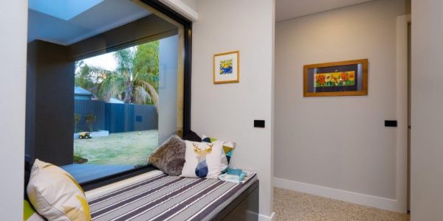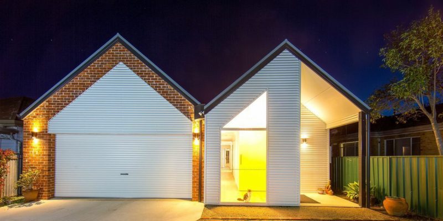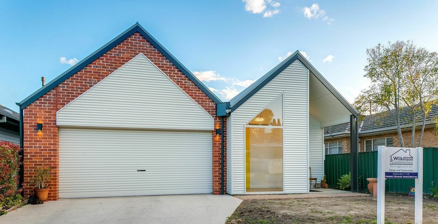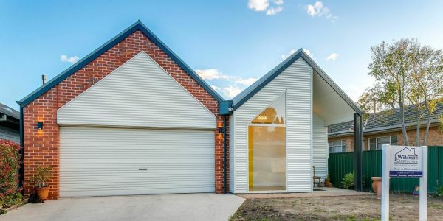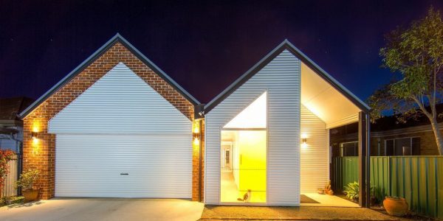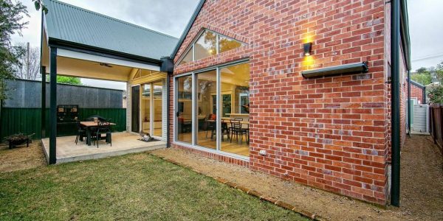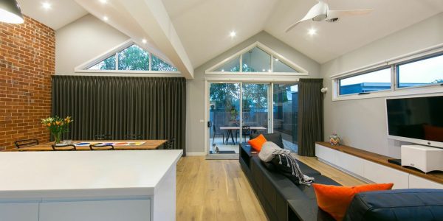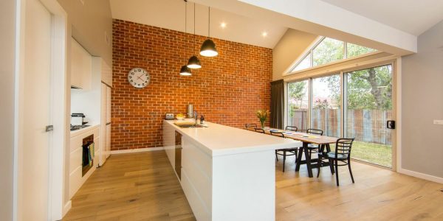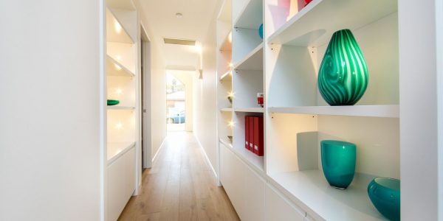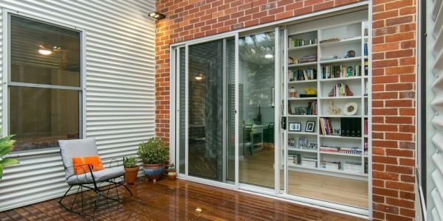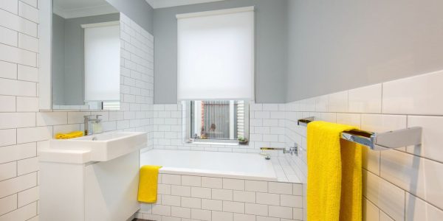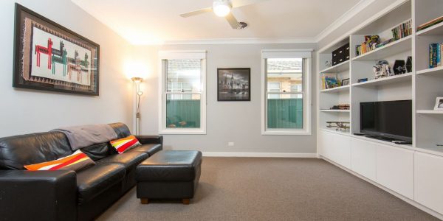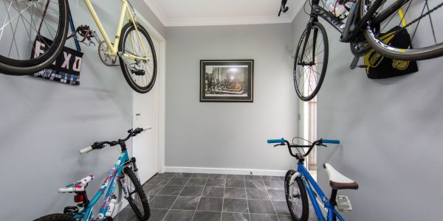“Squash Courts House was a complete new development, built upon the original Squash Court site in Albury, next to the heritage listed gardens of Adamshurst.”
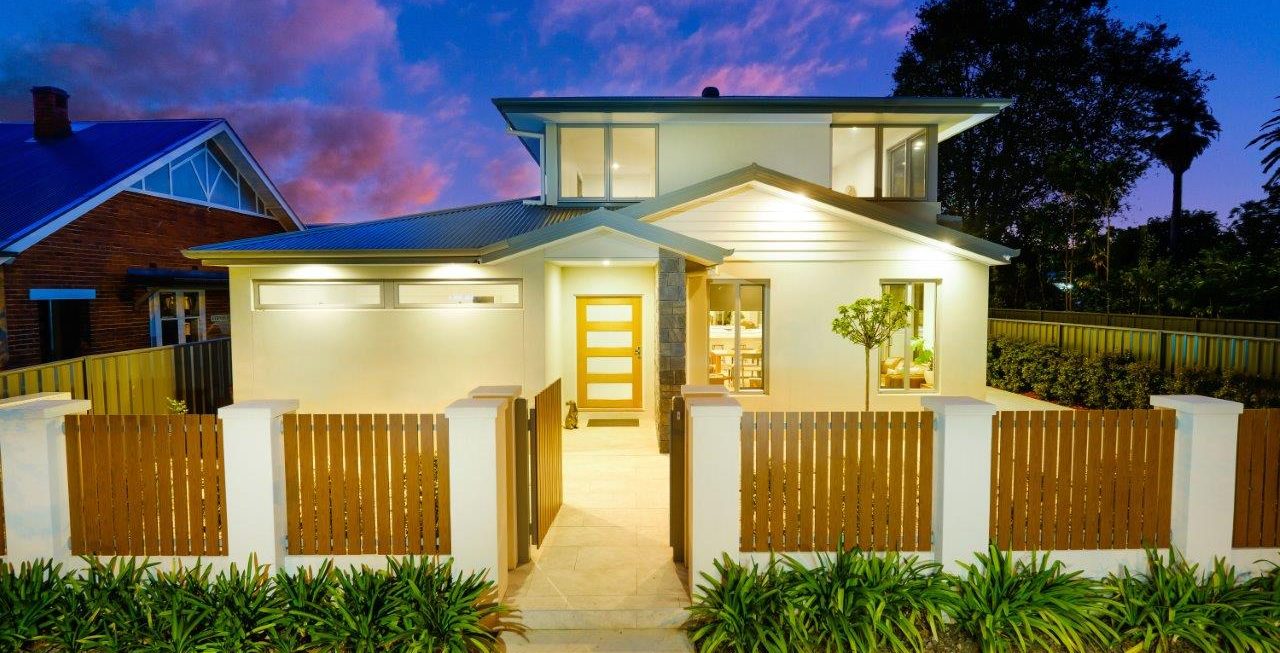
Project Description
Location: Albury, NSW 2640
Squash Courts House was a complete new development, built upon the original Squash Court site in Albury, next to the heritage listed gardens of Adamshurst. The brief for this modern home was to be very low maintenance living whilst also being energy efficient and environmentally friendly with a low carbon footprint. This was achieved through careful design work, considering aspect, solar heat gain, thermal mass and use of materials with low embodied energy. The result is a stunning family residence with a huge ‘Star rating of 8.5’ which well exceeds the minimum standard 5 star rating. Built upon a waffle pod style slab with slab edge insulation, the concrete has been polished to a premium finish called ‘Hiperfloor’ which does not require any finishing sealers over the top. Hydronic radiators and in-slab heating along with ducted r/c cooling and double glazed windows help maintain a consistent temperature year round. Quantum Quartz benchtops complete the built in cabinetry with the striking Blackbutt staircase as the centrepiece to the home. The use of Ledgerstone, and coloured render to the outside create depth and articulation. Hardie deck was used for its low maintenance around the home finished with low maintenance gardens.

